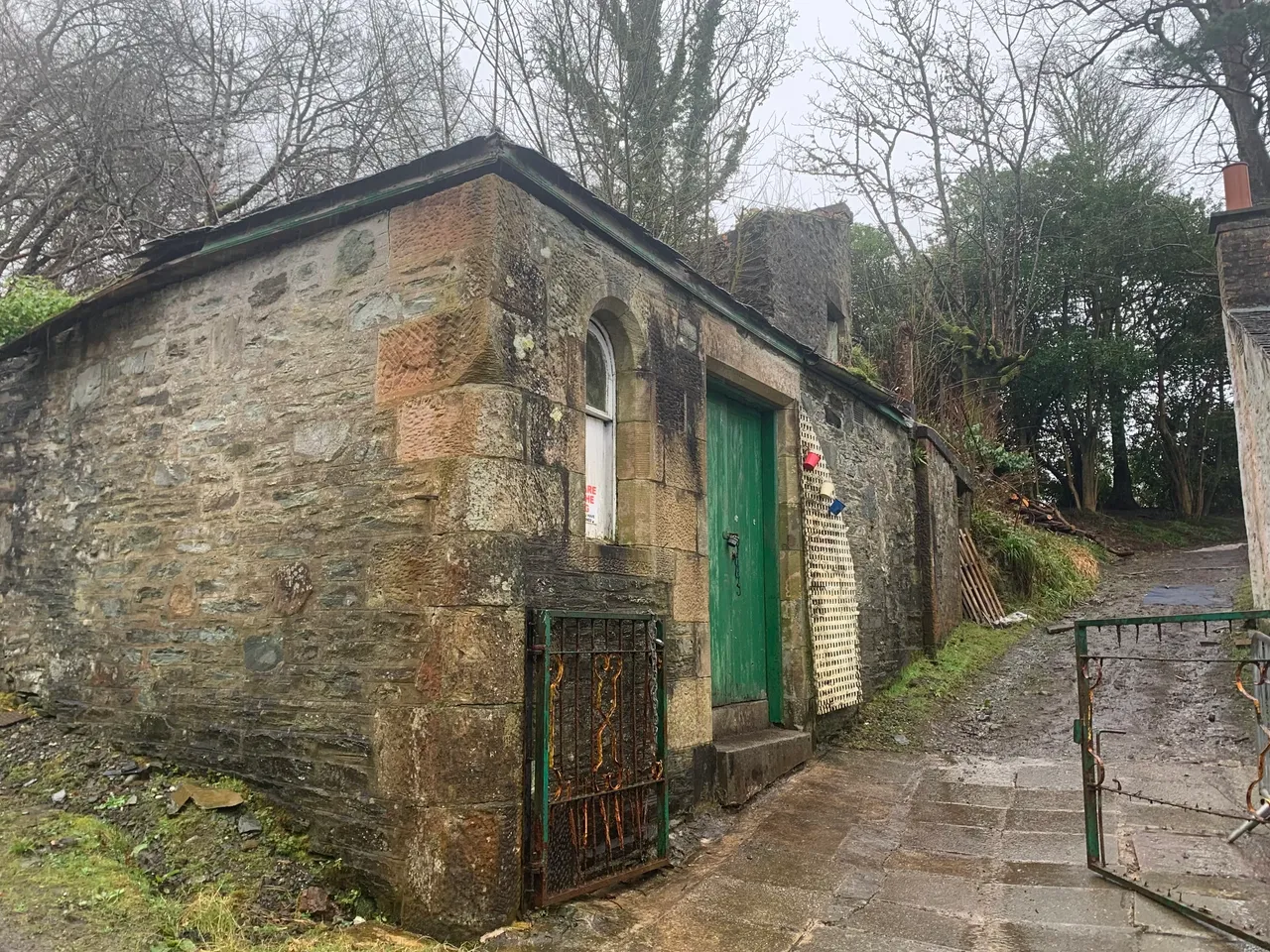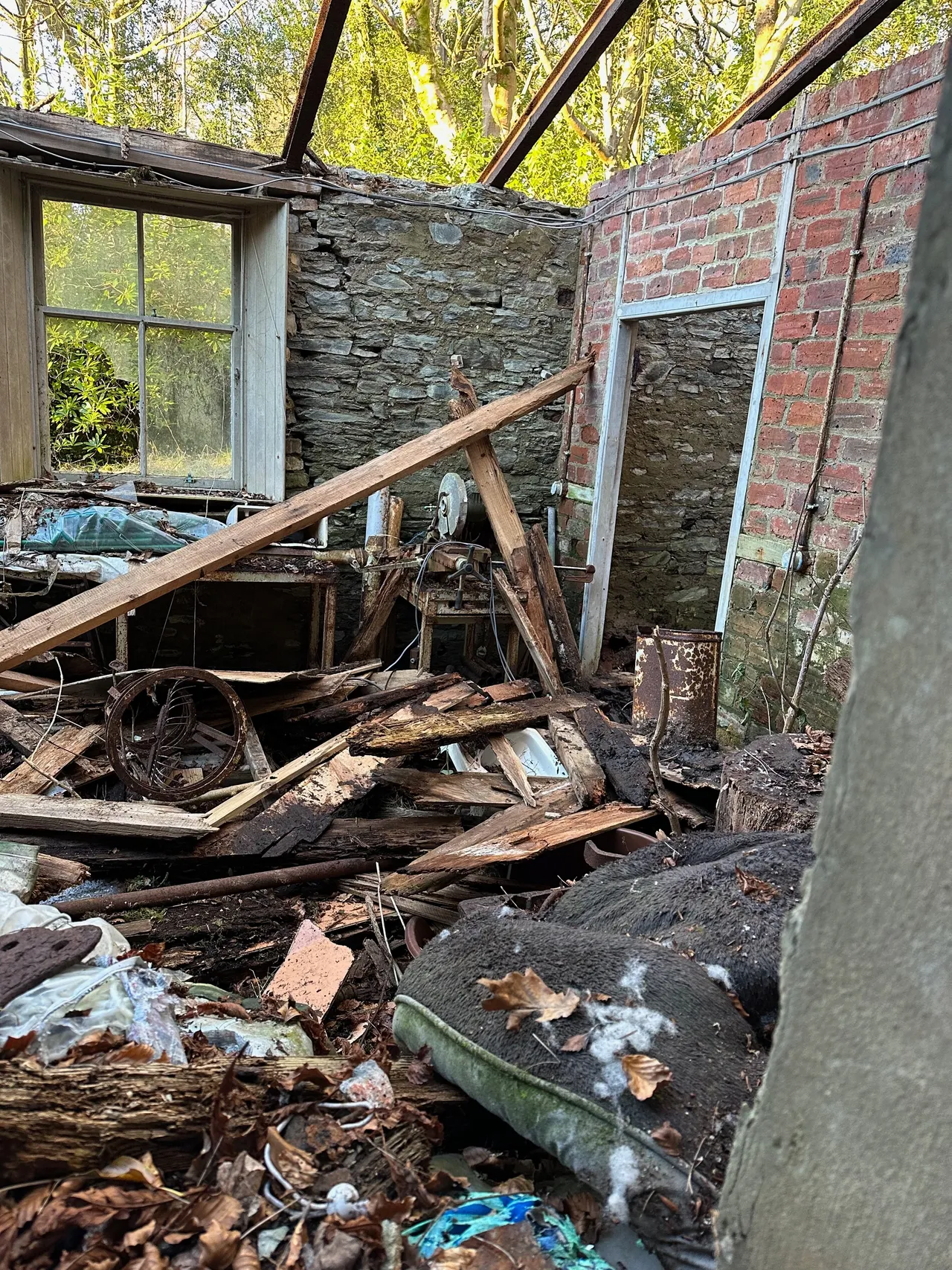
Walk-through the Irish green door with the broken lock, and immediately you know that you are in a place that humans have forgotten and which nature has not. Trees have broken through the concrete floor and grown to full maturity in the space of the last 40 or 50 years. Remenants of a former life abound around the trees and other flora that have overtaken the castle's outbuildings on the Northwest side of the property. But it is clear that it is nature, and not humans, who has run the show for the at least the last fifty years.
I suspect that the government takeover of the castle, requisitioned for use as an hospital for French officers, played a role in humans gradually forgetting what was once here and that was when nature began to gradually take over..
Make no mistake about it: Humans presence in this space is ever present, And the latest strata of human presence does not cast itself in a good light. Discarded Christmas trees, worn out sofas, rusted bicycles, and bags of trash are among the many evidences that humans have used the outbuildings for the last few decades as their garbage dump. It was so bad, in fact, that we couldn't really open the green door to access it because of all of the rubbish strewn about inside.

Cut away bits of the naturally occurring Scottish forest within the buildings, clear out the first level or two of human stratification, and one finds evidence of a far happier and productive time. One inch thick slate table tops live in stony silence, unable to provide any kind of history or description of their originally intended purpose. A 400 pound anvil sits in the same silence. However, its shape and location right next to the vented furnace give more evidence that its portion of the outbuilding was at one time a blacksmith shop.
The complex of outbuildings stretches on the northwest side of the property, at least half of the length of the property's width. Clearly, at some point these structures provided vibrancy and relevancy to the castle, cottage, and the surrounding grounds. It very well be that the orangery stood just outside its walls. Frankly, we're not sure whether the orangery was here, or closer to the orchard. Evidence suggests that it could be in either place.
Today as I walk through it, I wonder if any of it can be saved?
The roof is gone with the exception of rusted metal H beams that used to hold up the now non-existent . The interior walls have already conceded to nature's incurrence and likely cannot be saved. The concrete floor is generally sound, it appears. That is, with the exception of the odd tree here and there! The only real question is whether the outer shell of the outbuildings can be saved? And if it can be saved, at what cost?
The outbuildings provide a prime example of the balance act that we much figure out. Do we restore? Or on the other hand, do we simply tear down and move on?
George, Garry, Bob, and the guys have been busy reclaiming the area just north of the outbuildings. The video I've posted here shows the northwestern wall of the outbuildings while the photo with the green door shows the Southwestern wall. Once the've managed to rid the outbuildings of both humans and nature, we'll be in a position to know more completely, the best direction to take.
